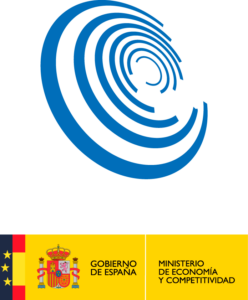Alt Penedès
CAN VINYA
- 120.52 m2
- 2021
- Residential
Can Vinya is situated in a small town in the Alt Penedès region. A modern concrete house set in the middle of a picturesque landscape swathed in vineyards and rolling hills, its name perfectly reflects its location.
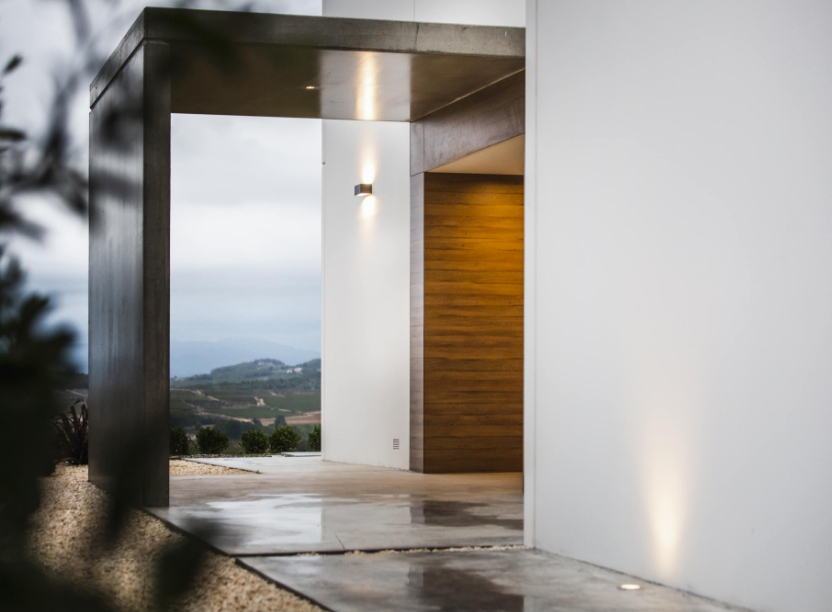
ORIGINAL
ARCHITECTURE
AND SYMMETRY
Its original architecture and symmetry favour the play between volumes, offering a spectacular avant-garde effect. Its roof is sloping, with hidden tiles and an irregular shape. The concrete, stone and cladding allow the home to blend into its natural surroundings.
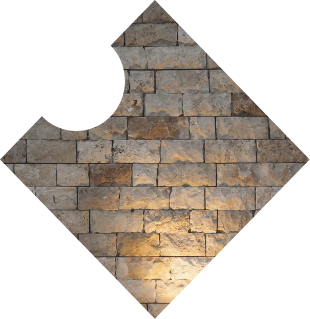
The interior is distributed over two floors (with a total of 220.52 m²) distinguished between the day area and the night-time area. On the first floor are three bedrooms, one of which is a suite with dressing room and two bathrooms. On the ground floor there is a study, kitchen, living-dining room and a bathroom. Overall, it is a home with large, open-plan spaces.
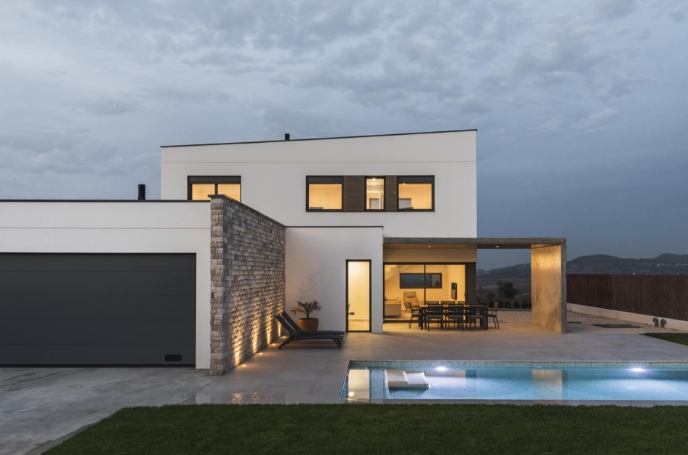
It also has an indoor garage, swimming pool and an original concrete porch designed as an extension, in the same way as the entrance, where you can take shelter from the heat or rain, as well as providing a modern aesthetic touch to the house.

One of the many things that makes this home special is the natural light that streams in through the large windows and balconies. But it is not only the way that light penetrates the interior of the house that dazzles, it is also the arrangement of the windows, which, thanks to the landscape surrounding the house, makes each window look as if it were a painting. It exudes beauty.



Concrete takes centre stage
WE CAN SEE IT IN THE STRUCTURE AND EXTERIOR AS WELL AS IN THE INTERIOR DESIGN, WITH EXPOSED CONCRETE PARTS, SUCH AS THE STAIRS. SOMETIMES WITH WOOD, ON THIS OCCASION WITH GLASS. BUT WHATEVER THE CASE,
The concrete combo gives the home a modern, edgy feel.
Wood is the star of this room and throughout the house there are touches where this material is brought to the fore: the door and the cladding of the main door, as a decorative element in the entrance, and the panelling in the bathroom.
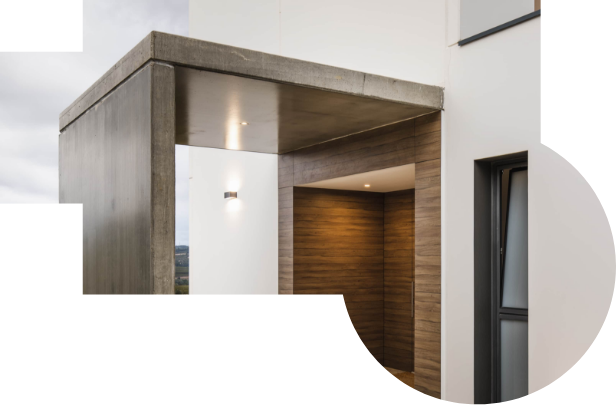
The custom-made kitchen, on the other hand, is separated from the living room, dividing the areas.
The interior of the entire house radiates warmth thanks to the use of wood and the desert and earthy tones of the textiles. Can Vinya transports us to a warm familiar place.
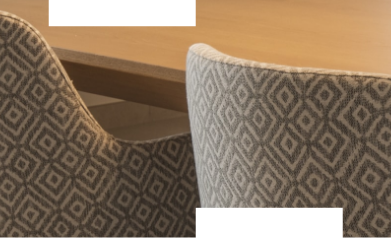
This industrialised house has been designed with sustainability and energy saving in mind and has the top energy rating (A). Efficiency is achieved, among other measures, by ensuring the best orientation for the openings to make the most of the sunlight hours and by means of a ducted aerothermal system.
Team
Architect
Toni Sáez
Architectural Technician
Iris Puig
Collaborating Architect
Miriam Sánchez
Engineer
Álvaro Miedes
Interior designer
Sara Pons
