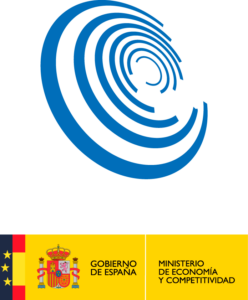S'Agaró
MEDITERRÁNEA
- 360 m2
- 2018
- Residential
A detached single-family house facing the sea on the Costa Brava, in the small town of S'Agaró. Its design responds to the owners' desire to enjoy a large house, with generous open spaces and a Mediterranean flavour.
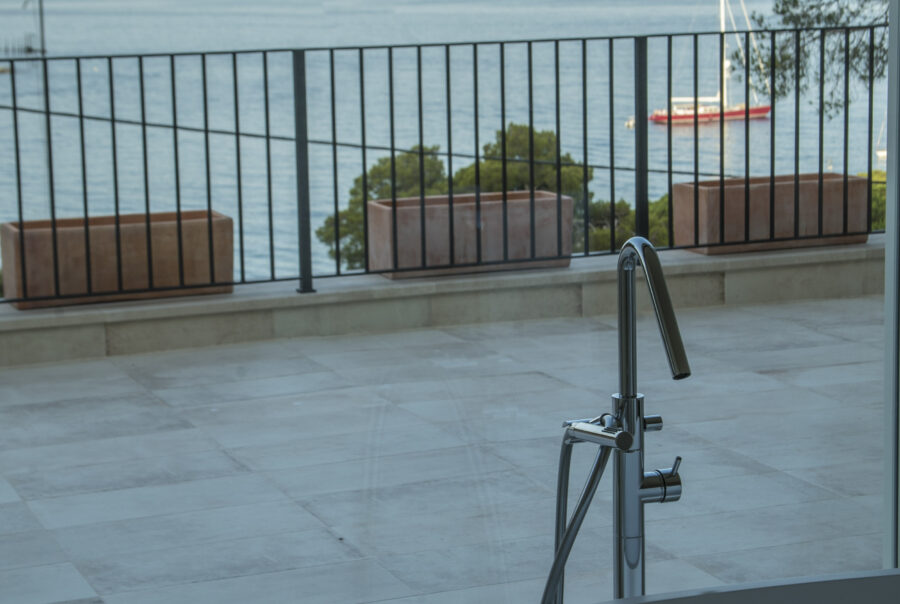
OPEN
TO THE SEA
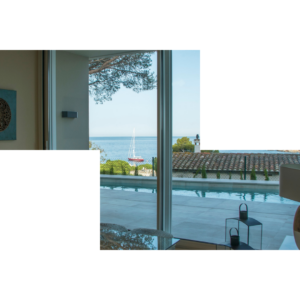
Spaces for the day and the night
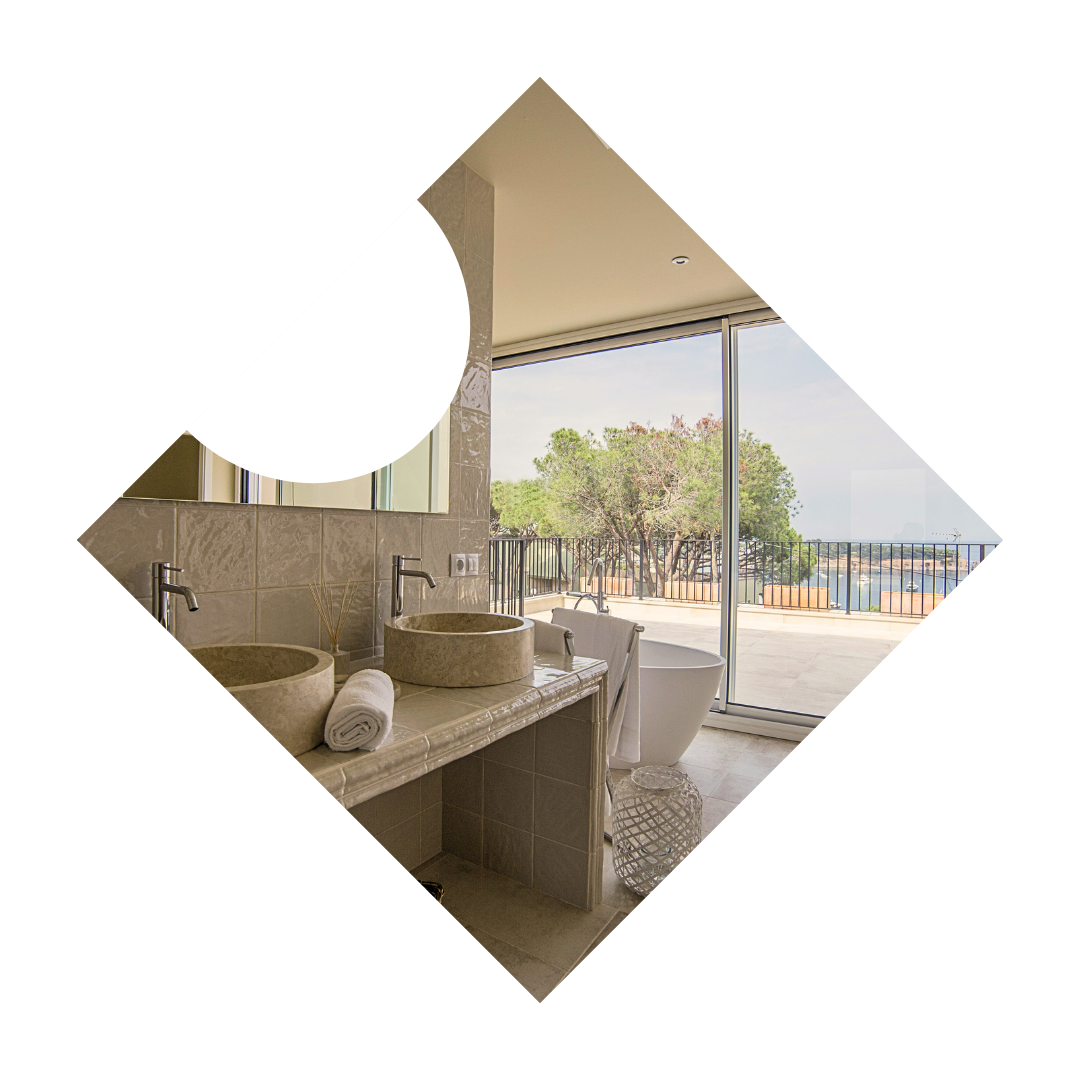
WARM TONES
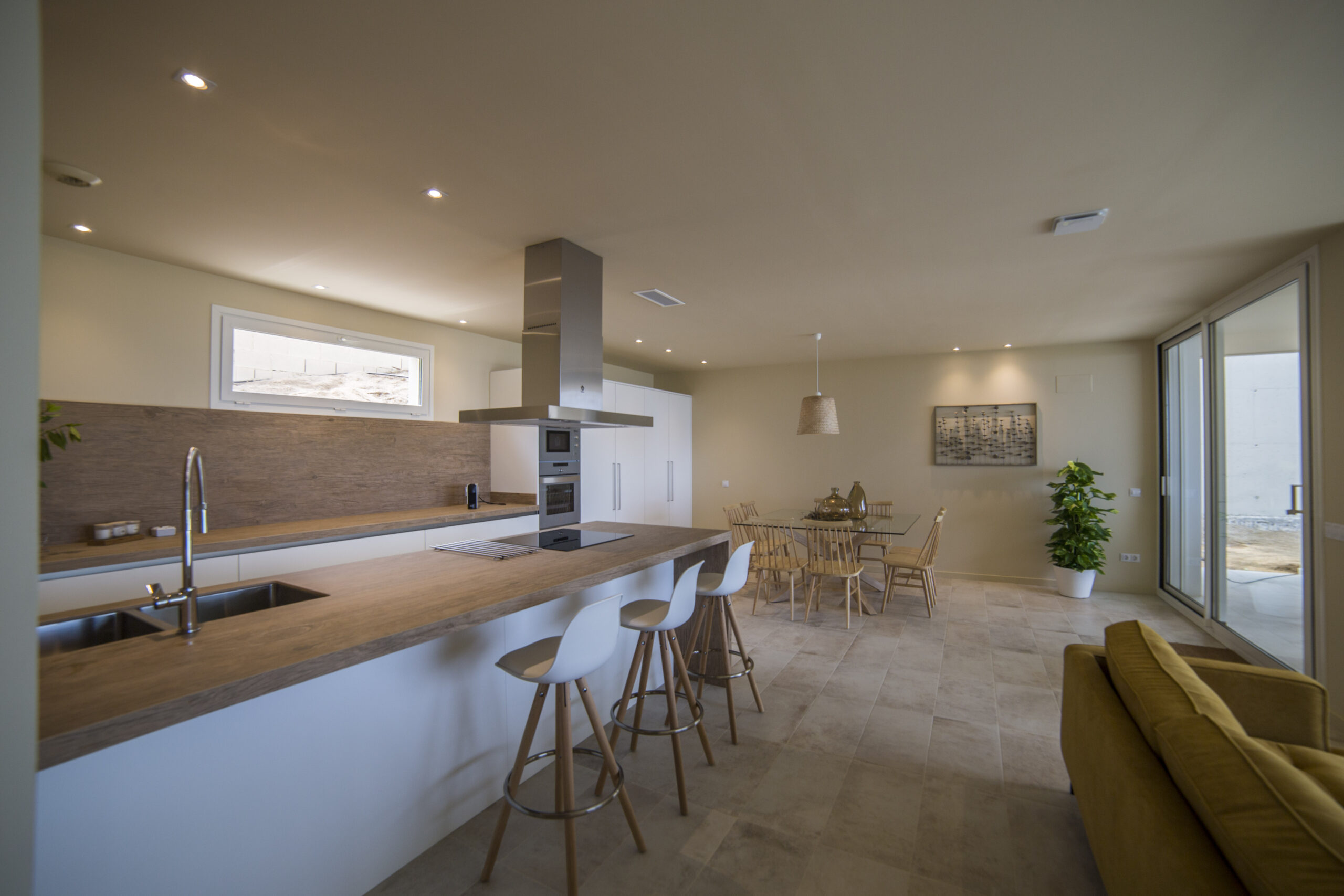
«The entire house projects outwards, seeking natural light and views of the surroundings.»
Iris Puig
Architectural Technician at PMP
Prêt-à-porter casas
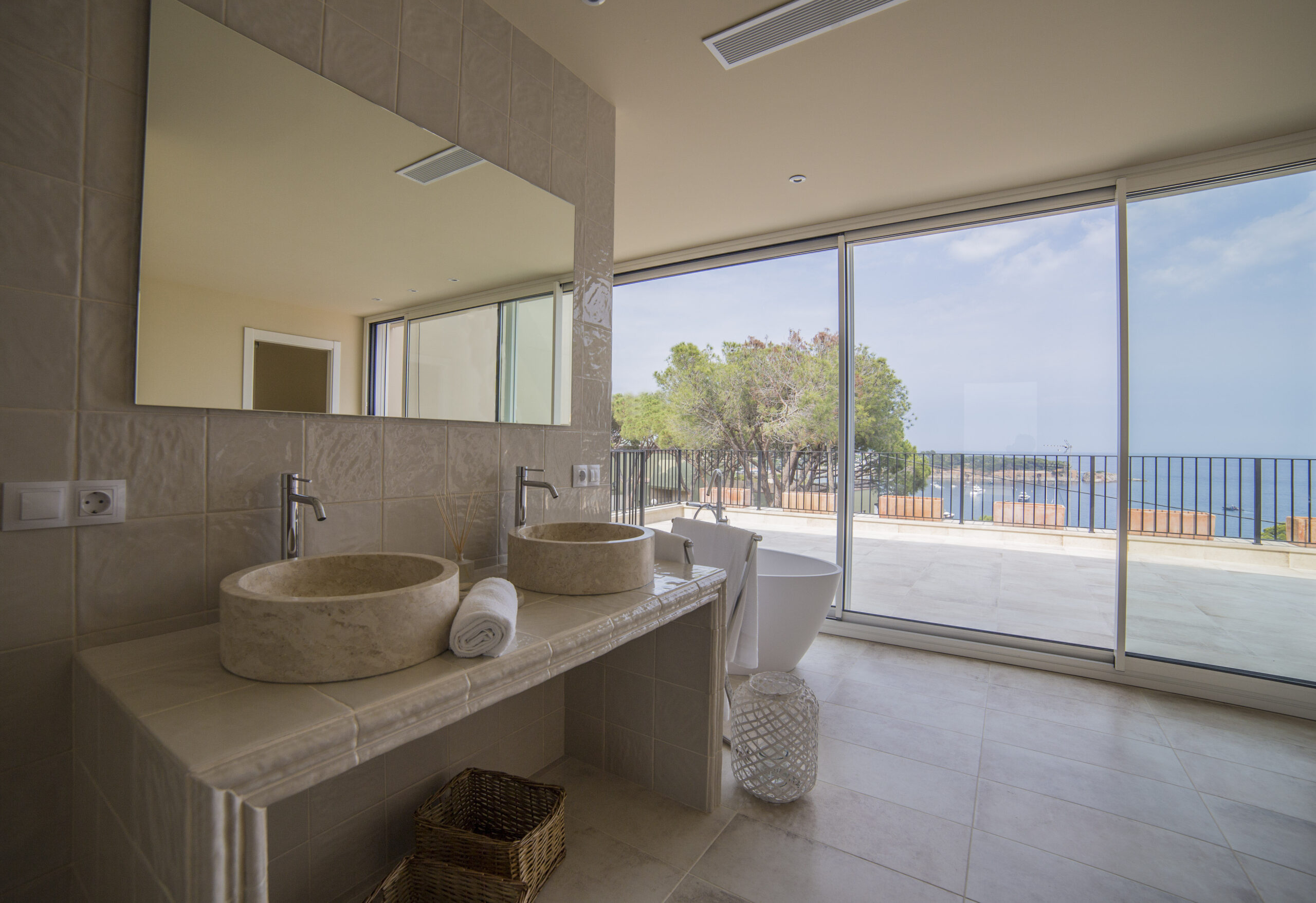
OPENINGS
AND NATURAL LIGHT
SPECIAL
SUITE
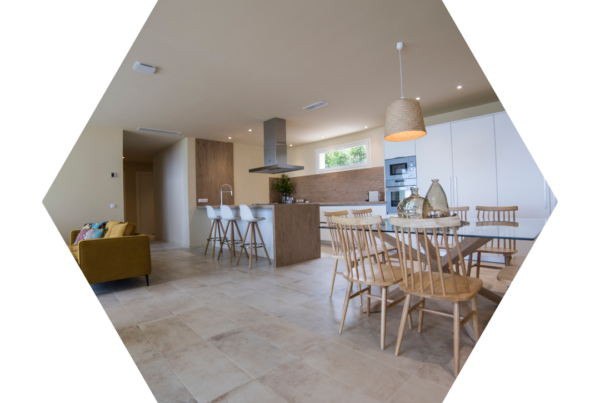
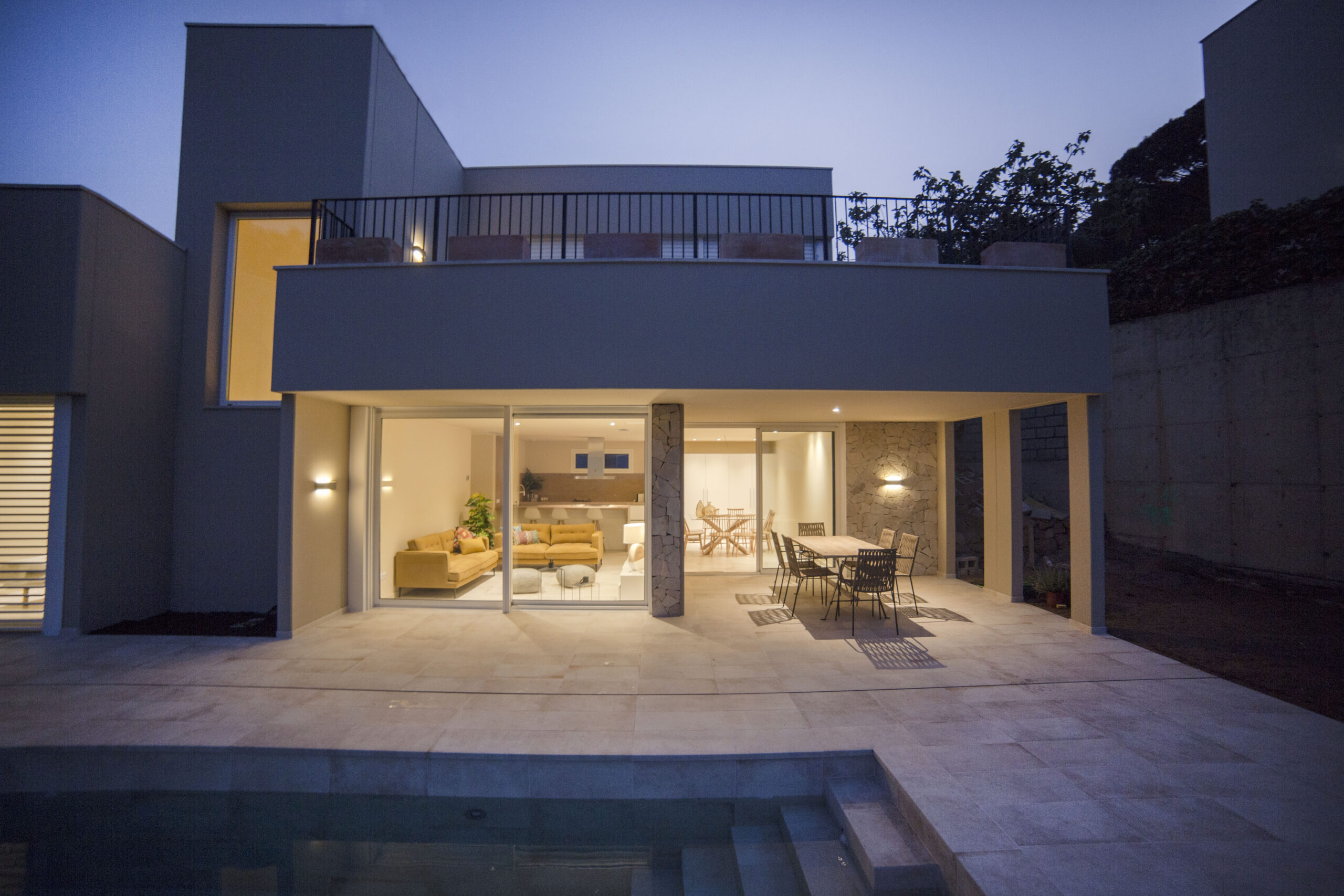
“The decoration of the home reflects the Mediterranean spirit, with earthy colours and textures drawn from nature.”
Júlia Puigfel
Interior Designer at PMP
Prêt-à-porter casas
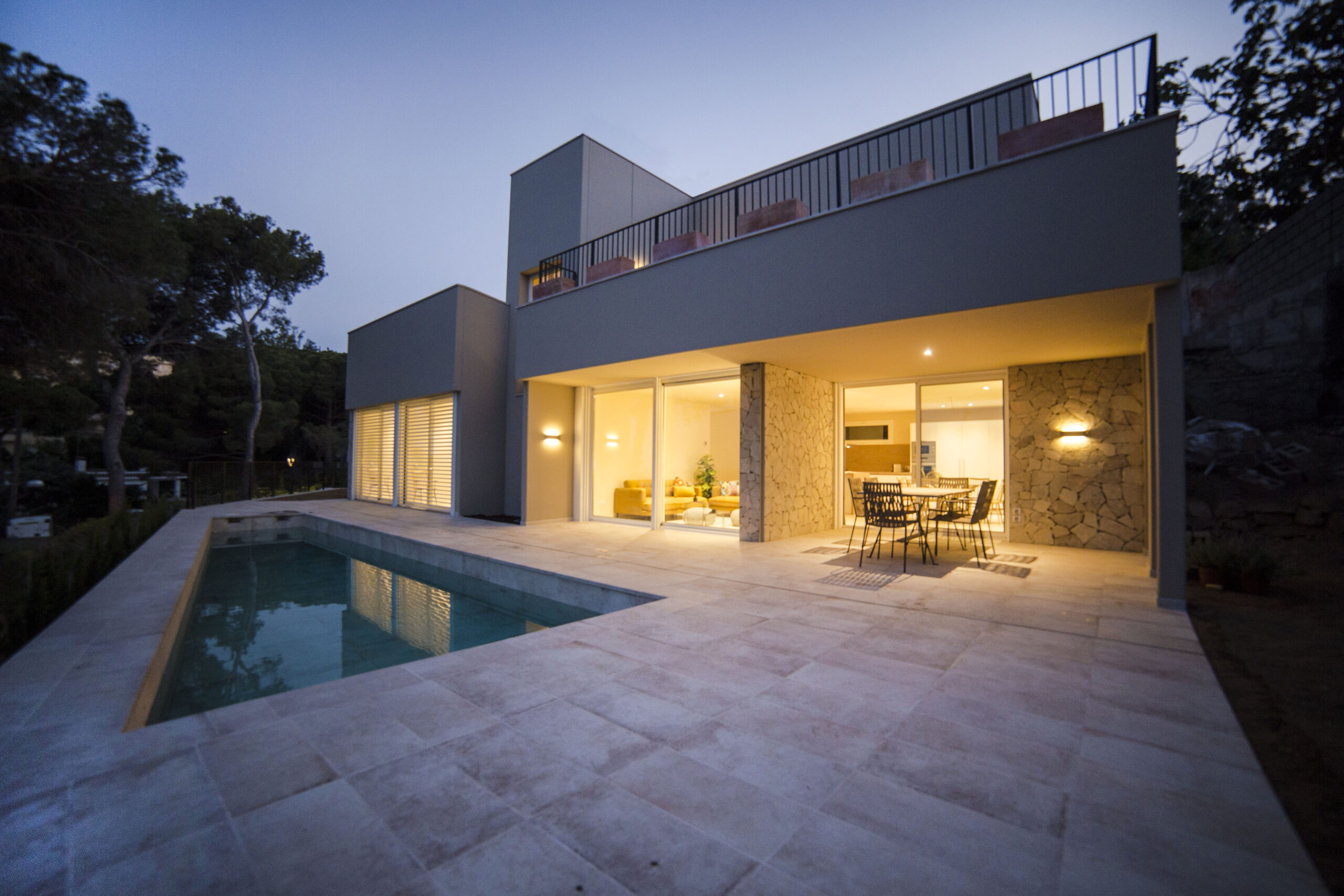
SPACE
AND FREEDOM
Team
Architect
Miriam Sánchez
Architectural Technician
Dídac Oró
Collaborators
Neli Domènech
Iris Puig
Interior Designer
Anna Rodríguez
